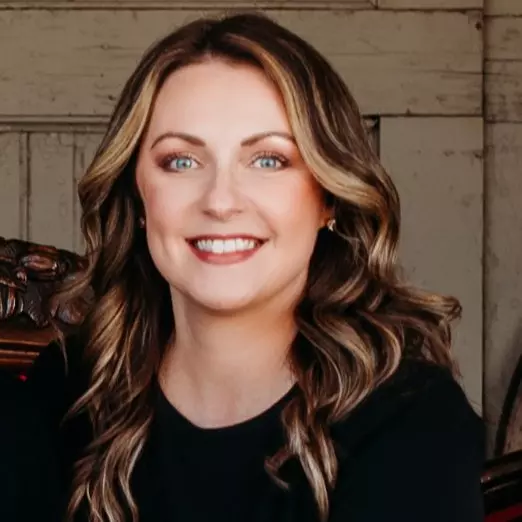$284,900
$284,900
For more information regarding the value of a property, please contact us for a free consultation.
11255 WHISPERING CREEK Drive Allendale, MI 49401 9583
3 Beds
2 Baths
1,192 SqFt
Key Details
Sold Price $284,900
Property Type Condo
Sub Type Condominium
Listing Status Sold
Purchase Type For Sale
Square Footage 1,192 sqft
Price per Sqft $239
Subdivision Whispering Creek Estates
MLS Listing ID 60374830
Sold Date 03/24/25
Style 1 Story
Bedrooms 3
Full Baths 2
Abv Grd Liv Area 1,192
Year Built 1981
Annual Tax Amount $1,883
Property Sub-Type Condominium
Property Description
Refurbished &Updated Nestled on a tranquil street, this remodeled & updated condo offers the perfect blend of modern convenience & serene living. With its location being only 20 mins from downtown Grand Rapids or the Lakeshore, it provides an ideal location for new home buyers, retirees, busy professionals or anyone seeking a peaceful yet accessible home. The main floor of this residence is designed with an open living concept, making it perfect for both everyday living and entertaining. The generous kitchen is a chef's delight, featuring a spacious center island. Adjacent to the kitchen is a bright dining area that can comfortably accommodate family meals and gatherings. The living room is a cozy yet expansive space, complete with a slider that opens to the deck. This outdoor extension of the living area is perfect for enjoying morning coffee, evening relaxation, or hosting outdoor barbecues. The open stairway to the lower level adds a touch of elegance and connectivity between the two floors. Main floor living is further enhanced by two bedrooms, a full bath, and the convenience of main floor laundry. The new modern scratch resistant flooring and carpeting throughout the main level add a fresh and inviting touch, while the all-new premium stainless-steel appliances in the kitchen ensure modern functionality and style. The lower level of this condo offers additional living space and versatility. The large family room is perfect for movie nights, game days, or simply unwinding with loved ones. An additional bedroom and a full bath provide extra accommodation for guests or family members. Storage is never an issue in this home, thanks to the expansive storage and utility room in the lower level. Whether you need space for seasonal items, tools, or household necessities, you'll find ample room to keep everything organized and out of sight. This condo is affordably priced, making it an excellent value in today's market.
Location
State MI
County Ottawa
Area Allendale Twp (70001)
Rooms
Basement Finished
Interior
Interior Features Cable/Internet Avail.
Hot Water Gas
Heating Forced Air
Cooling Central A/C
Appliance Dishwasher, Disposal, Dryer, Freezer, Microwave, Range/Oven, Refrigerator, Washer
Exterior
Parking Features Attached Garage, Side Loading Garage
Garage Spaces 2.0
Garage Yes
Building
Story 1 Story
Foundation Basement
Water Public Water
Architectural Style Ranch
Structure Type Aluminum,Brick,Vinyl Siding
Schools
School District Allendale Public School District
Others
HOA Fee Include Maintenance Grounds,Snow Removal,Trash Removal
Ownership Private
Energy Description Electric,Natural Gas
Acceptable Financing Conventional
Listing Terms Conventional
Financing Cash,Conventional
Read Less
Want to know what your home might be worth? Contact us for a FREE valuation!

Our team is ready to help you sell your home for the highest possible price ASAP

Provided through IDX via MiRealSource. Courtesy of MiRealSource Shareholder. Copyright MiRealSource.
Bought with LPS





