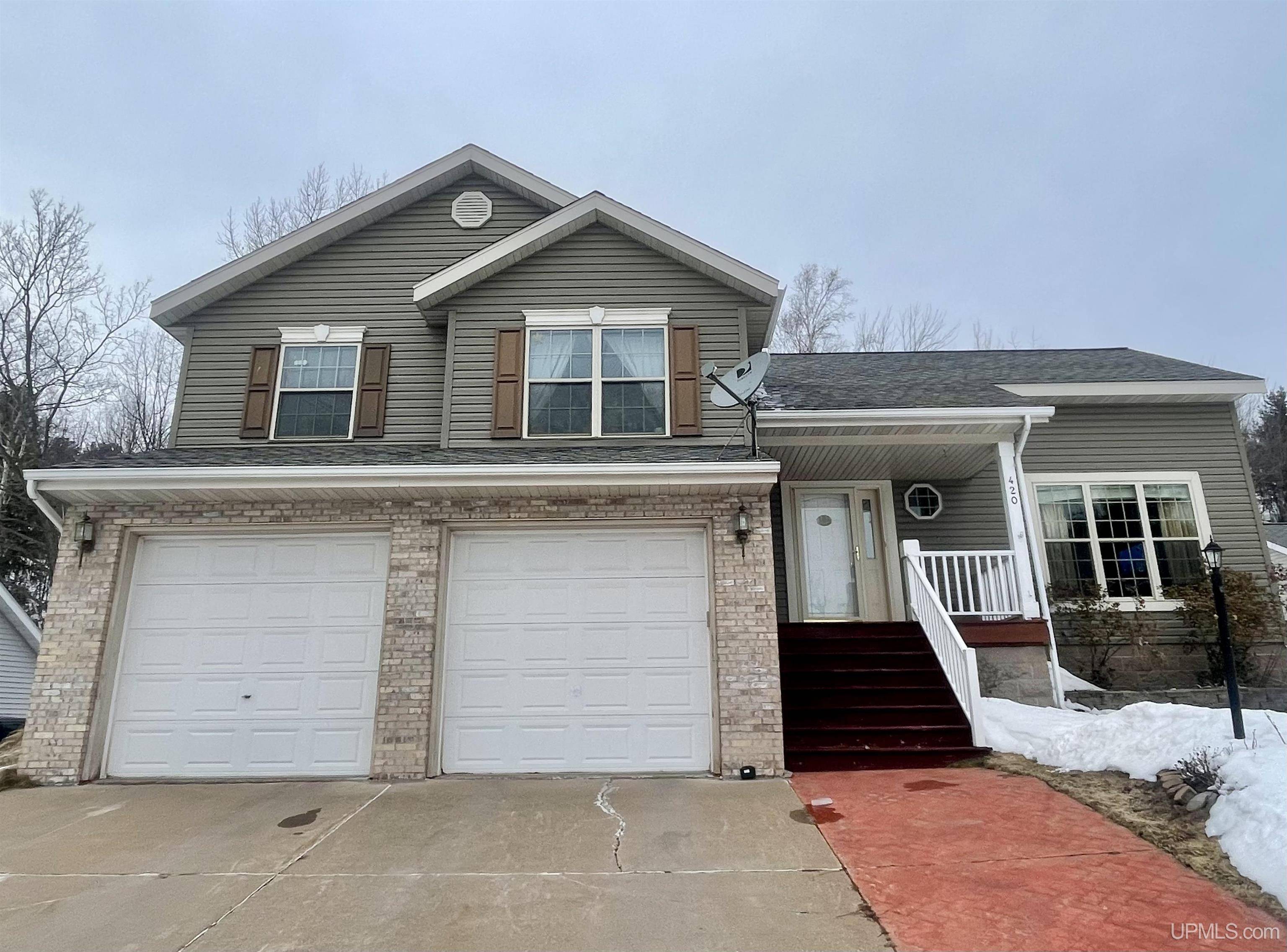$375,000
$389,900
3.8%For more information regarding the value of a property, please contact us for a free consultation.
420 Stone Quarry Dr Marquette, MI 49855
3 Beds
3 Baths
2,007 SqFt
Key Details
Sold Price $375,000
Property Type Single Family Home
Sub Type Single Family
Listing Status Sold
Purchase Type For Sale
Square Footage 2,007 sqft
Price per Sqft $186
Subdivision The Meadows
MLS Listing ID 50102335
Sold Date 06/27/23
Style Quad-Level
Bedrooms 3
Full Baths 2
Half Baths 1
Abv Grd Liv Area 2,007
Year Built 1998
Annual Tax Amount $4,200
Tax Year 2022
Lot Size 0.270 Acres
Acres 0.27
Lot Dimensions 81x147
Property Sub-Type Single Family
Property Description
Update: Pending with kickout clause - We will continue to show. Here's your chance to own a beautiful Marquette home tucked away within a wonderful neighborhood on the city's south side. Enjoy wildlife sightings from your own window in a natural, wooded setting of a small, quiet, community subdivision. Once you enter the home, you will find that the vaulted ceilings and large windows provide lots of natural daylight. The expansive living room greets you at the door and leads you to a kitchen with breakfast nook area and a formal dining room conveniently located right off the kitchen. In addition, the patio leads you out onto a large (freshly restained) deck with a fire circle overlooking a garden area and a high bluff wall. There is also a maintained underground sprinkler system so your grass and garden stay green all summer long. Back inside, and up a short flight of steps you will find three generous sized bedrooms, including a primary suite with a walk-in closet and large bathroom. There is also another full bathroom located near the second and third bedrooms. Heading down to the lower level you will find an open family room space with lavatory. This floor leads out to the large 2-car insulated garage and also down to the basement where you will have lots of room for storage! The heating system is brand new with built-in home humidifier and Swick maintains the hot water heater. Walk or ride your bike to the paved bike path that runs along Lake Superior and through the city of Marquette! Or jump on the NTN trail network just a mile from your doorstep. Do you love to ski? Marquette Mountain is only 2 miles away! Walk to the festivals at Lower Harbor- it's 1.5 miles from your door! Cal's Convenience Store is just a few blocks away and boasts some of the best pasties, deli salads, and cookies around! Have you been dreaming for a home like this in such a prime location? You're not the only one! Set up a showing quickly, because this won't be for sale long!
Location
State MI
County Marquette
Area Marquette (52016)
Zoning Residential
Rooms
Basement Block, Sump Pump
Interior
Interior Features 9 ft + Ceilings, Cable/Internet Avail., Cathedral/Vaulted Ceiling, Sump Pump, Walk-In Closet
Hot Water Gas
Heating Forced Air, Zoned Heating, Humidifier
Cooling Ceiling Fan(s), Central A/C
Fireplaces Type None (FireplaceFeatures)
Appliance Dishwasher, Disposal, Dryer, Humidifier, Microwave, Range/Oven, Refrigerator, Washer
Exterior
Parking Features Attached Garage, Electric in Garage, Gar Door Opener
Garage Spaces 2.0
Amenities Available Some Pet Restrictions
Garage Yes
Building
Story Quad-Level
Foundation Basement
Above Ground Finished SqFt 644
Water Public Water
Architectural Style Modular, Split Level
Structure Type Brick,Vinyl Siding
Schools
Elementary Schools Superior Hills
Middle Schools Bothwell
School District Marquette Area School District
Others
HOA Fee Include HOA,Snow Removal
Ownership Private
SqFt Source Measured
Energy Description Natural Gas
Acceptable Financing Conventional
Listing Terms Conventional
Financing Cash,Conventional,Conventional Blend
Pets Allowed Call for Pet Restrictions, Number Limit
Read Less
Want to know what your home might be worth? Contact us for a FREE valuation!

Our team is ready to help you sell your home for the highest possible price ASAP

Provided through IDX via MiRealSource. Courtesy of MiRealSource Shareholder. Copyright MiRealSource.
Bought with RE/MAX 1ST REALTY





