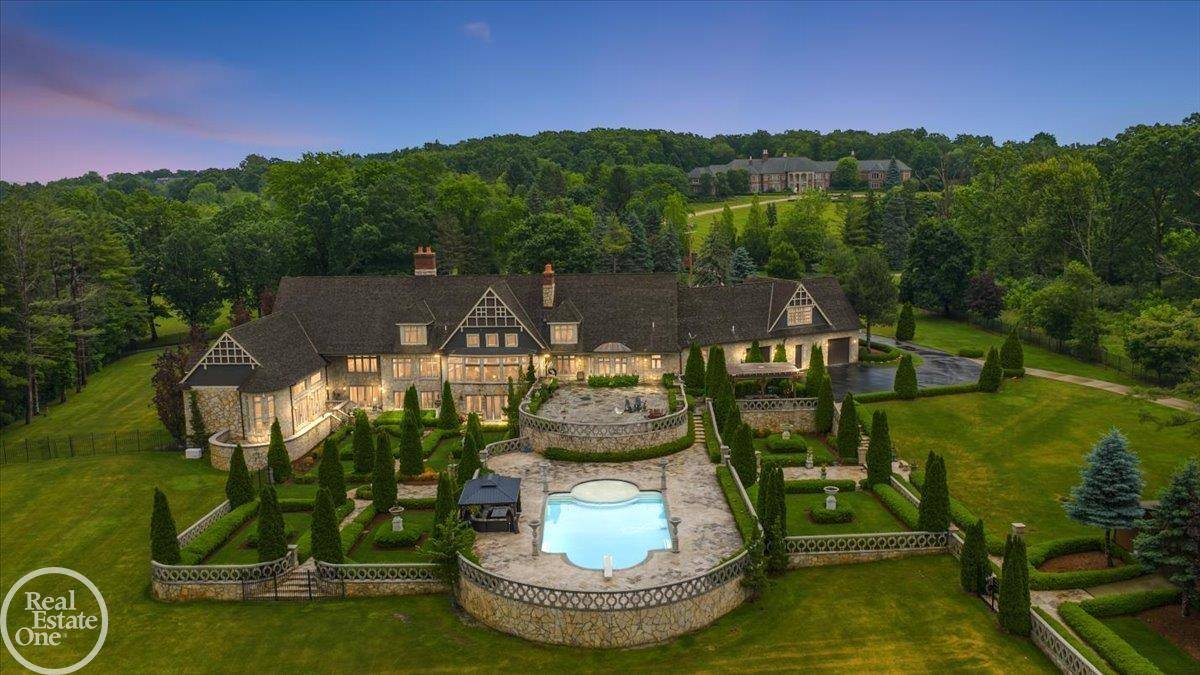5350 Brewster Road Oakland Twp, MI 48306-2310
6 Beds
9 Baths
9,151 SqFt
UPDATED:
Key Details
Property Type Single Family Home
Sub Type Single Family
Listing Status Active
Purchase Type For Sale
Square Footage 9,151 sqft
Price per Sqft $486
Subdivision Metes & Bounds (Lengthy Legal) 11.85 Acres
MLS Listing ID 50179868
Style 1 1/2 Story
Bedrooms 6
Full Baths 8
Half Baths 1
Abv Grd Liv Area 9,151
Year Built 2001
Annual Tax Amount $34,070
Tax Year 2024
Lot Size 11.850 Acres
Acres 11.85
Lot Dimensions 375 x 1394 x 383
Property Sub-Type Single Family
Property Description
Location
State MI
County Oakland
Area Oakland Twp (63101)
Rooms
Basement Egress/Daylight Windows, Finished, Full, Walk Out, Poured, Stone, Sump Pump
Interior
Interior Features 9 ft + Ceilings, Bay Window, Cable/Internet Avail., Cathedral/Vaulted Ceiling, Hardwood Floors, Spa/Jetted Tub, Indoor Pool, Security System, Sound System, Sump Pump, Walk-In Closet, Wet Bar/Bar, Whirlpool/Hot Tub
Hot Water Gas
Heating Forced Air, Hot Water, Other-See Remarks, Zoned Heating, Air Cleaner, Humidifier, Radiant Floor
Cooling Ceiling Fan(s), Central A/C
Fireplaces Type Gas Fireplace, Grt Rm Fireplace, Natural Fireplace, Wood Burning, Other (FireplaceFeatures)
Appliance Air Cleaner, Bar-Refrigerator, Central Vacuum, Dishwasher, Disposal, Dryer, Humidifier, Intercom, Microwave, Range/Oven, Refrigerator, Washer, Water Softener - Owned
Exterior
Parking Features Additional Garage(s), Attached Garage, Electric in Garage, Gar Door Opener, Heated Garage, Side Loading Garage, Direct Access
Garage Spaces 6.5
Farm Horse Barn
Garage Yes
Building
Story 1 1/2 Story
Foundation Basement
Water Private Well
Architectural Style Cape Cod
Structure Type Cedar,Stone
Schools
Elementary Schools Brewster Elementary
Middle Schools Vanhoosen Middle
High Schools Adams High School
School District Rochester Community School District
Others
Ownership Private
SqFt Source Assessors Data
Energy Description Natural Gas,Wood
Financing Cash,Conventional
Pets Allowed No Restrictions






