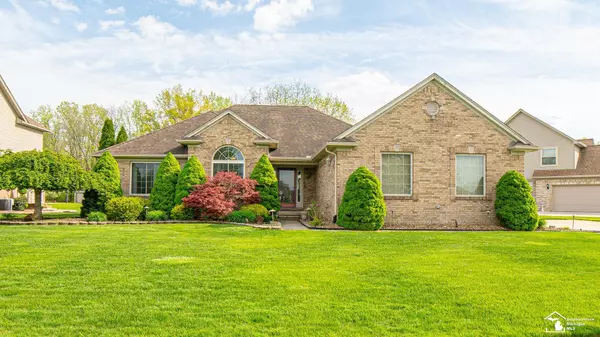
GALLERY
PROPERTY DETAIL
Key Details
Sold Price $355,0001.5%
Property Type Single Family Home
Sub Type Single Family
Listing Status Sold
Purchase Type For Sale
Square Footage 1, 782 sqft
Price per Sqft $199
Subdivision Hawthorne Ridge Sub
MLS Listing ID 50174067
Sold Date 08/22/25
Style 1 Story
Bedrooms 3
Full Baths 2
Half Baths 1
Abv Grd Liv Area 1,782
Year Built 2002
Annual Tax Amount $5,195
Tax Year 2024
Lot Size 10,890 Sqft
Acres 0.25
Lot Dimensions 88x121x57x128
Property Sub-Type Single Family
Location
State MI
County Wayne
Area Flat Rock (82174)
Rooms
Basement Poured
Building
Story 1 Story
Foundation Basement
Water Public Water
Architectural Style Ranch
Structure Type Brick,Wood
Interior
Interior Features Cathedral/Vaulted Ceiling, Ceramic Floors, Spa/Jetted Tub, Walk-In Closet
Hot Water Gas
Heating Forced Air
Cooling Central A/C
Fireplaces Type FamRoom Fireplace, Gas Fireplace, Fireplace Insert
Appliance Disposal, Dryer, Microwave, Range/Oven, Refrigerator, Washer
Exterior
Parking Features Attached Garage, Electric in Garage, Gar Door Opener, Direct Access
Garage Spaces 2.5
Garage Description 20 x 22
Garage Yes
Schools
School District Flat Rock Community Schools
Others
Ownership Private
SqFt Source Realist
Energy Description Natural Gas
Acceptable Financing VA
Listing Terms VA
Financing Cash,Conventional,FHA,VA
CONTACT









