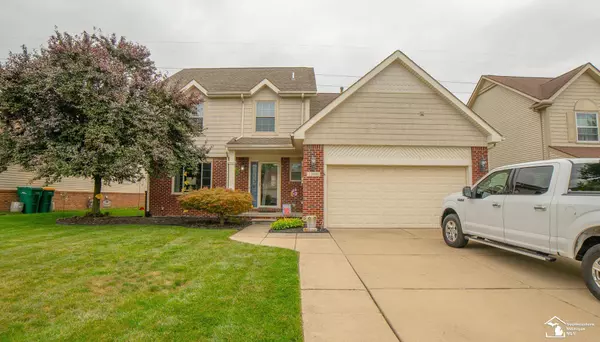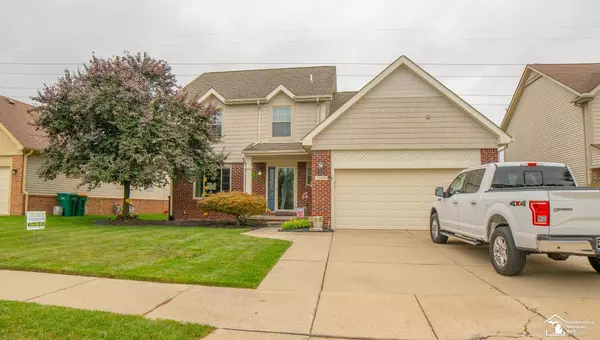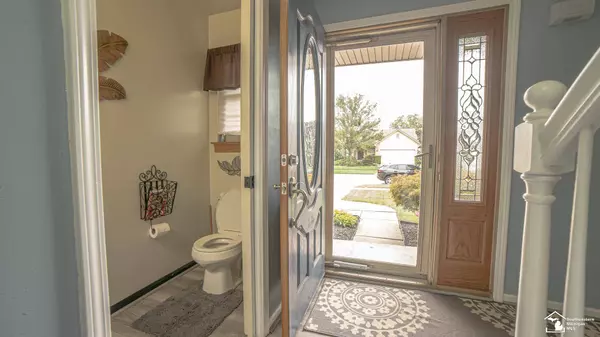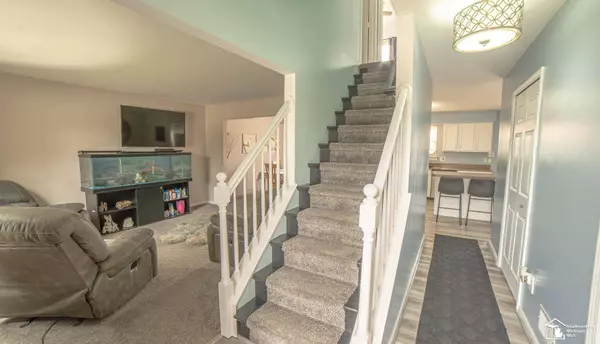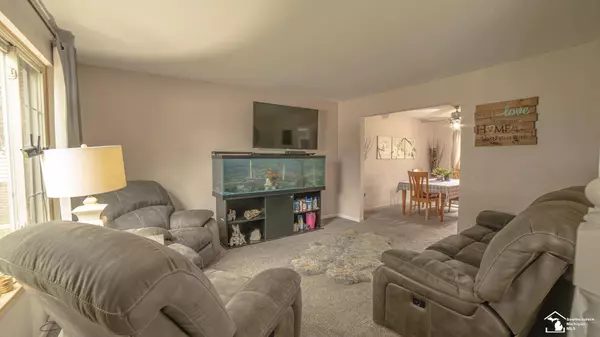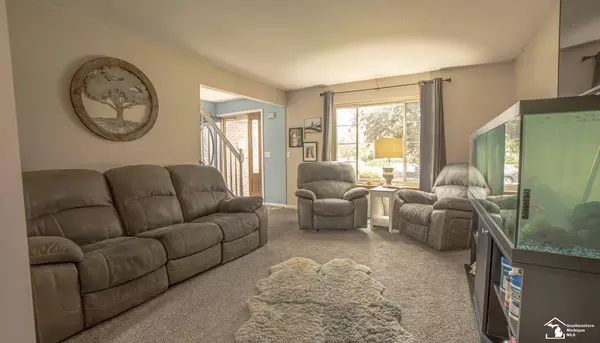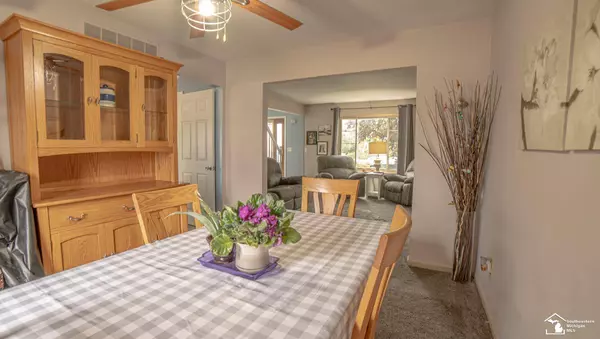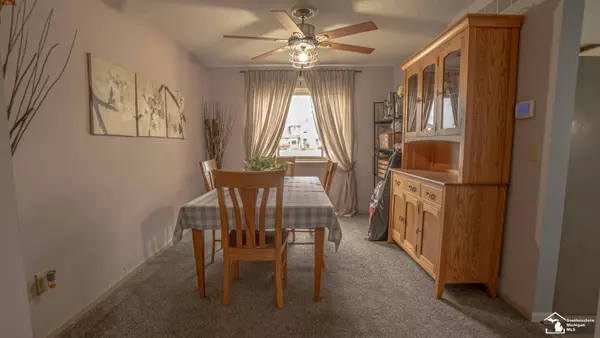
GALLERY
PROPERTY DETAIL
Key Details
Sold Price $385,0001.0%
Property Type Single Family Home
Sub Type Single Family
Listing Status Sold
Purchase Type For Sale
Square Footage 2, 246 sqft
Price per Sqft $171
Subdivision Westwood Farms
MLS Listing ID 50186080
Sold Date 09/26/25
Style 2 Story
Bedrooms 4
Full Baths 2
Half Baths 2
Abv Grd Liv Area 2,246
Year Built 1997
Annual Tax Amount $6,017
Tax Year 2024
Lot Size 8,276 Sqft
Acres 0.19
Lot Dimensions 60x135
Property Sub-Type Single Family
Location
State MI
County Wayne
Area Brownstown Twp (82171)
Rooms
Basement Finished, Poured, Sump Pump
Building
Story 2 Story
Foundation Basement
Water Public Water
Architectural Style Colonial
Structure Type Brick,Vinyl Siding,Vinyl Trim
Interior
Interior Features Sump Pump, Walk-In Closet
Hot Water Gas
Heating Forced Air
Cooling Ceiling Fan(s), Central A/C
Fireplaces Type FamRoom Fireplace, Natural Fireplace, Wood Burning
Appliance Dishwasher, Disposal, Microwave, Range/Oven, Refrigerator
Exterior
Parking Features Attached Garage, Gar Door Opener, Direct Access
Garage Spaces 2.0
Garage Description 20x20
Amenities Available Sidewalks
Garage Yes
Schools
School District Woodhaven
Others
Ownership Private
SqFt Source Realist
Energy Description Natural Gas
Acceptable Financing Conventional
Listing Terms Conventional
Financing Cash,Conventional,FHA,VA
CONTACT


